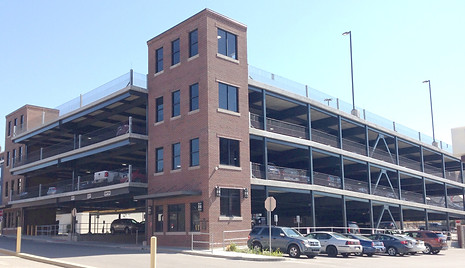CITY CENTER PARKING GARAGE
Butler, PA
The City of Butler and the Redevelopment Authority of the City of Butler determined that an important part of the Center City project including a new hotel, would be to provide ample and modern parking facilities. The project of constructing a four story 230 car Center City Parking Garage involved site work to remove old foundations and grading off the existing paved parking lot. Cedar Street located in front of the parking garage had to be widened and converted from one way to two way. The Garage had to accommodate taller emergency vehicles and anticipated work trucks utilizing the hotel. The structure is a steel framed structure with reinforced deck and cable railing. The project was constructed on schedule and on budget.
Ashlar Architecture & Engineering, LLC, through Gray Consulting, provided the city with several design options to consider and performed multiple layouts of each. Choosing the more traditional plan with brick stair towers, the new garage blends seamlessly with Butler’s bricks and mortar historic building stock. Strong communication and management of all stakeholders kept this project on time and within the City’s budget. Ashlar AE also designed unique aspects of the project including the landscaped walkway between the parking garage and Butler’s new hotel. Ashlar AE is proud to have been a part of this exciting development which is a springboard to future growth in Butler’s downtown corridor
Ashlar AE/Gray Consulting Team:
Joseph L. Gray, P.E.
Richard Faust
Prime Consultant:
The Gateway Engineers, Inc.
General Contractors:
Thomas Construction
Construction Manager:
Joseph Saelor, Butler County CDC



